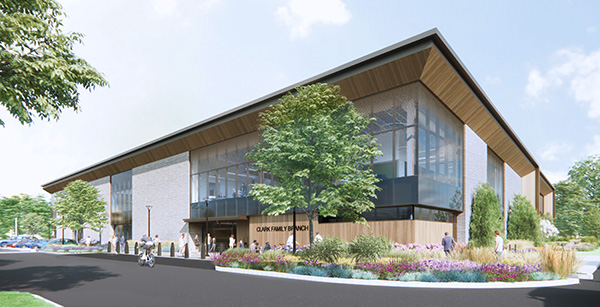Clark Family Branch

Project Status
Library Headquarters closed to the public on May 28, 2022. Patrons can visit the Oak Bend Branch during construction. Patrons who prefer to pick up holds at a different location may request the change with library staff. The History & Genealogy Department will be temporarily relocated to the Daniel Boone Branch. The Library’s popular author series will move to other SLCL branches and the J’s Staenberg Family Complex, (located at 2 Millstone Campus Drive, St. Louis, MO 63146) during construction.
Expected Completion Date
The opening will occur in two phases. On June 1, the Post Event Space will open to the public at 1:00 p.m. for a ticketed event with Darius Rucker, of Hootie and the Blowfish and country music fame; he will discuss his new memoir, “Life’s Too Short.” A ribbon-cutting ceremony for the Post Event Space will be held at 12:00 p.m.
On Tuesday, July 9, an official ribbon cutting ceremony for the Clark Family Branch will be held at 9:00 a.m. and the entire branch will open to the public immediately following.
Project Details
The Robert G. Clark Family donated $4 million to the St. Louis County Library and St. Louis County Library Foundation toward the new library branch in Ladue. The new branch, named the Clark Family Branch, is expected to be completed in spring 2024 and will replace the former Headquarters building at 1640 S. Lindbergh Boulevard. The gift includes an additional $2 million dollars for the St. Louis County Library to curate educational programming that furthers the Library’s mission. Learn more.
The new branch will be a two-story, 74,000 square foot building located at 1640 S. Lindbergh Blvd. with high windows, an outdoor courtyard, sponsored by Post Holdings, and walking trail, a second-floor reading deck and a small-business center. Colorful spaces for children and teens will be upstairs, along with a Genealogy Center, sponsored by Emerson. Teens will have access to a high-tech creative space, sponsored by Object Computing Inc., that includes a 3-D printer, a recording studio and green screen for videos. The Stephany and Richard Kniep Children’s Space will feature a large playhouse, along with other interactive learning activities for kids. The first floor will feature an event space, sponsored by Post Holdings, for author events, programs, meetings and other special events, with seating up to 800.
Other amenities at the branch include 18 private study rooms, a quiet reading room, a computer lab, community meeting rooms and comfortable seating.
Photos
View photos of the construction process.
Amenities
- Small Business Center
- Genealogy Center sponsored by Emerson
- Children's Exploration Space sponsored by Stephany and Richard Kniep
- Teen Innovation Lab sponsored by Object Computing Inc.
- Quiet Reading Room
- Community Meeting Rooms
- Large Author Event Space sponsored by Post Holdings
- 18 Private Study Rooms
- Wooded Patio Area, sponsored by Post Holdings, and Walking Trail
- 2nd floor Outside Reading Deck
- Business Center with Fax, Copy and Scanning Machines
- Vending Area
- Family Restrooms
Architect
Lamar Johnson Collaborative
Budget
$31.8 million
